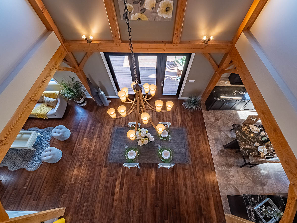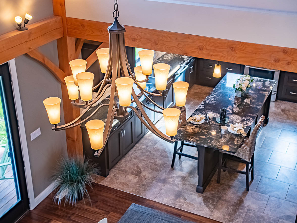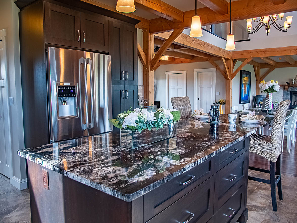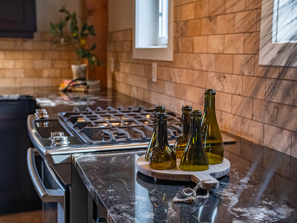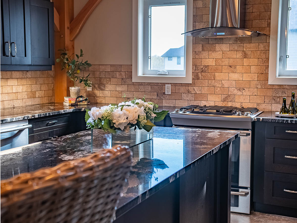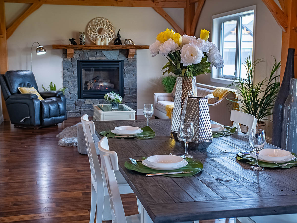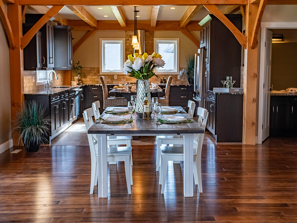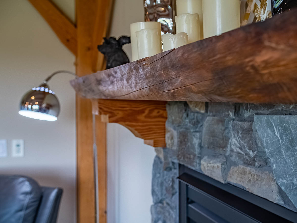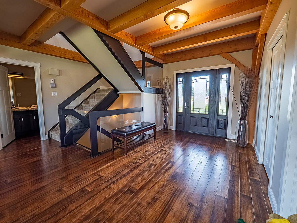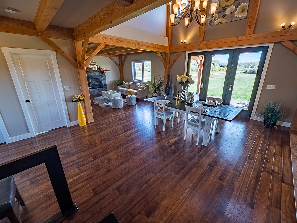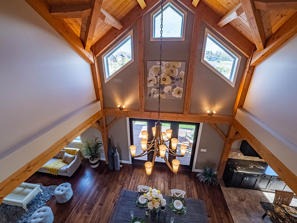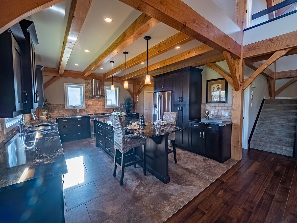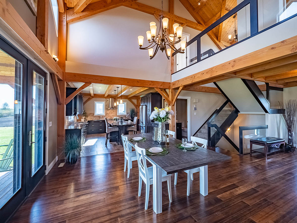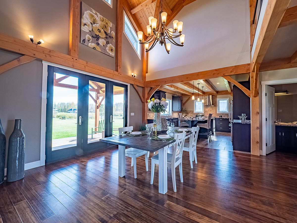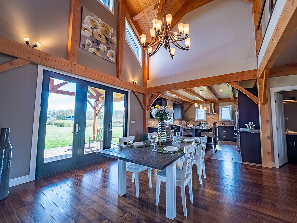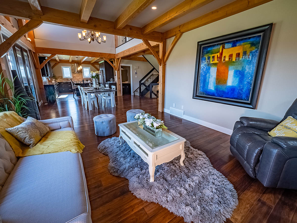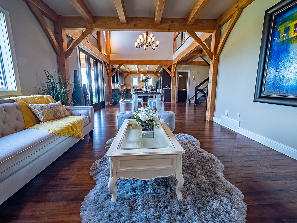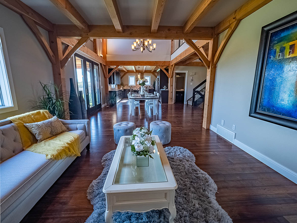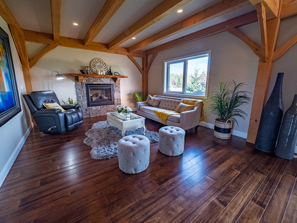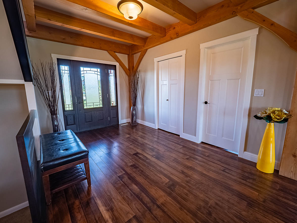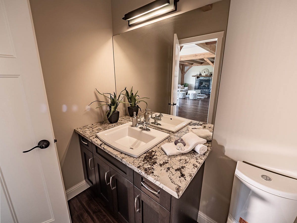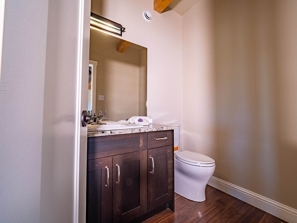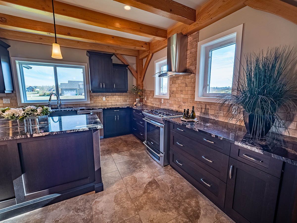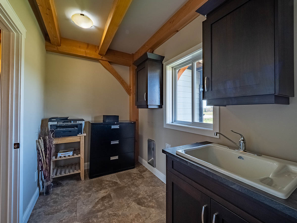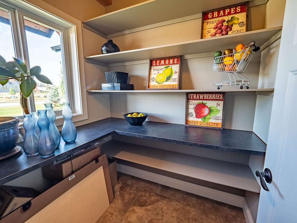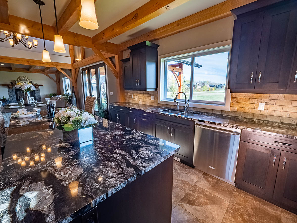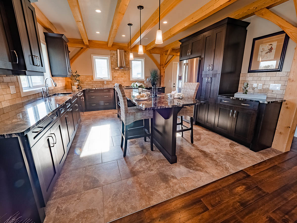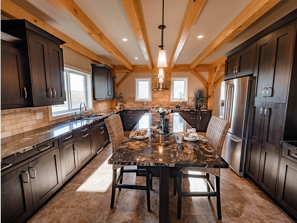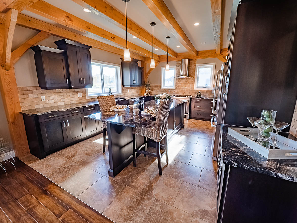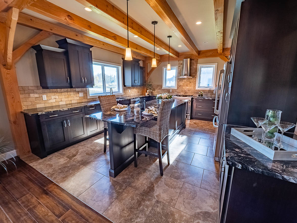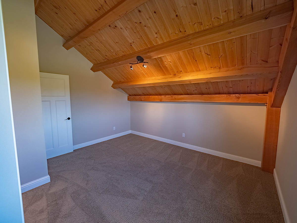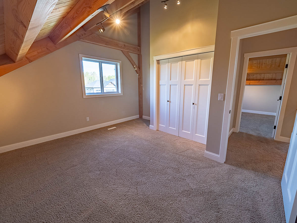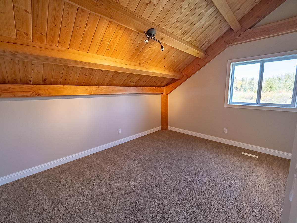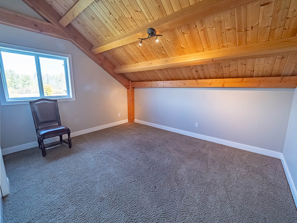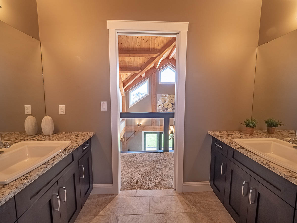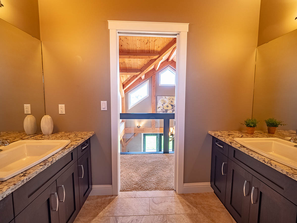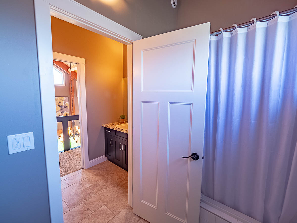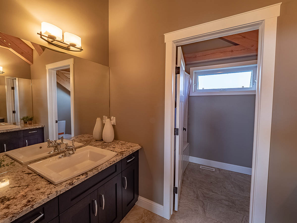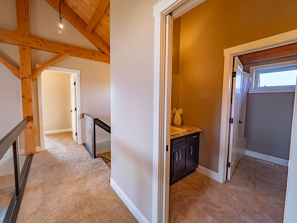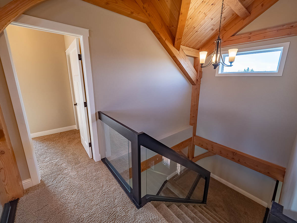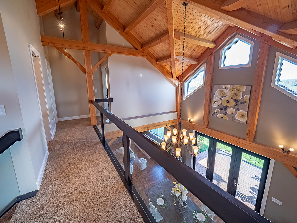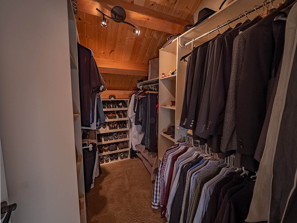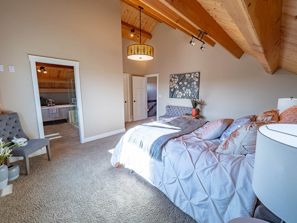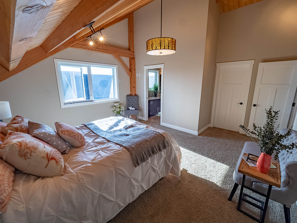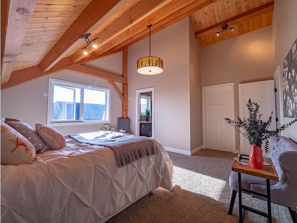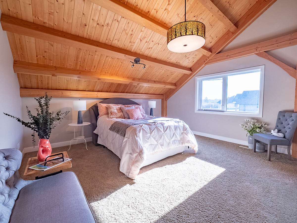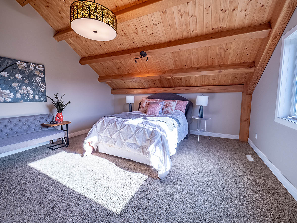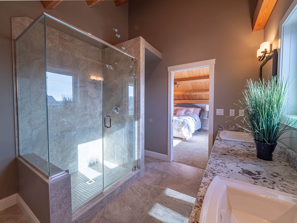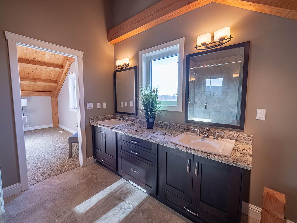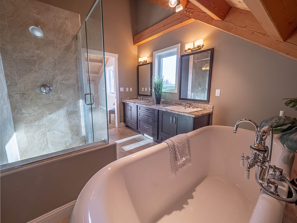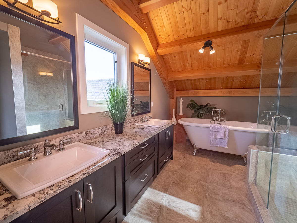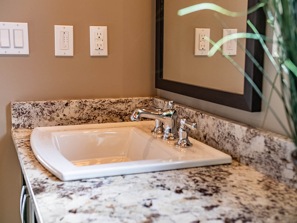Featured in BEST HOME Magazine, The Timberview is a design masterpiece. Spacious and sophisticated, it showcases a solid Douglas fir timber frame, vaulted pine ceiling, and exceptional finishings throughout. The vaulted Great Room features beautiful exposed beams, a stone gas fireplace, tons of natural light, and a fantastic view. Entertain on the covered deck overlooking an expansive landscaped backyard.
The Timberview
Spring Lake Ranch Home FAQs
Natural gas, underground power, and phone lines are serviced to every property.
Your water supply at Spring Lake Ranch is city water delivered and stored in an underground cistern. This 3200-gallon tank is included in your home build with Wilcor Homes, and guarantees the quality and quantity of clean, accessible drinking water. A light indicator is installed in your kitchen to show when your tank is getting low on water, you then call or send a text message to your water delivery company.
Spring Lake Ranch is fully accessible by paved roads which are maintained by the municipality of The Village of Spring Lake. They have their own staff and snow plow to keep the roads clear in the winter, a street sweeper to clean the roads in the spring and mowers to maintain the ditches, parks and trail systems.
You have many different route options depending on where you need to go:
~ To go to the North side of the city, you can hop onto the Yellowhead Highway
~ To go into Stony Plain or Spruce Grove, you can either go via 16A or you can take Township Road 524
~ To go the the South side of the city or to the airport, you can take Highway 627 or The Garden Valley Road
You have the option to have a paved driveway or a more 'country feel' of a gravel driveway.
The nearest place to by milk or any other incidentals is at Beach Corner (approximately 5 minutes). For everything else (grocery stores, restaurants, library, etc.) is Stony Plain (approximately 10 minutes) and Spruce Grove (approximately 15 minutes).
Property taxes are paid to The Village of Spring Lake, who is responsible for road maintenance, snow removal, and garbage/recycling collection. There is a Mayor and Council, so if you want to be an active member of your community, you can attend meetings and encourage positive change within this growing little municipality.
Yes. Architectural and Design Guidelines are in place to protect and maintain your investment. If you would like to have a copy sent to you, please email us at info@springlakeranch.ca.
Yes. There are Landscape Guidelines for the community. Please email us at info@springlakeranch.ca to receive a copy.


