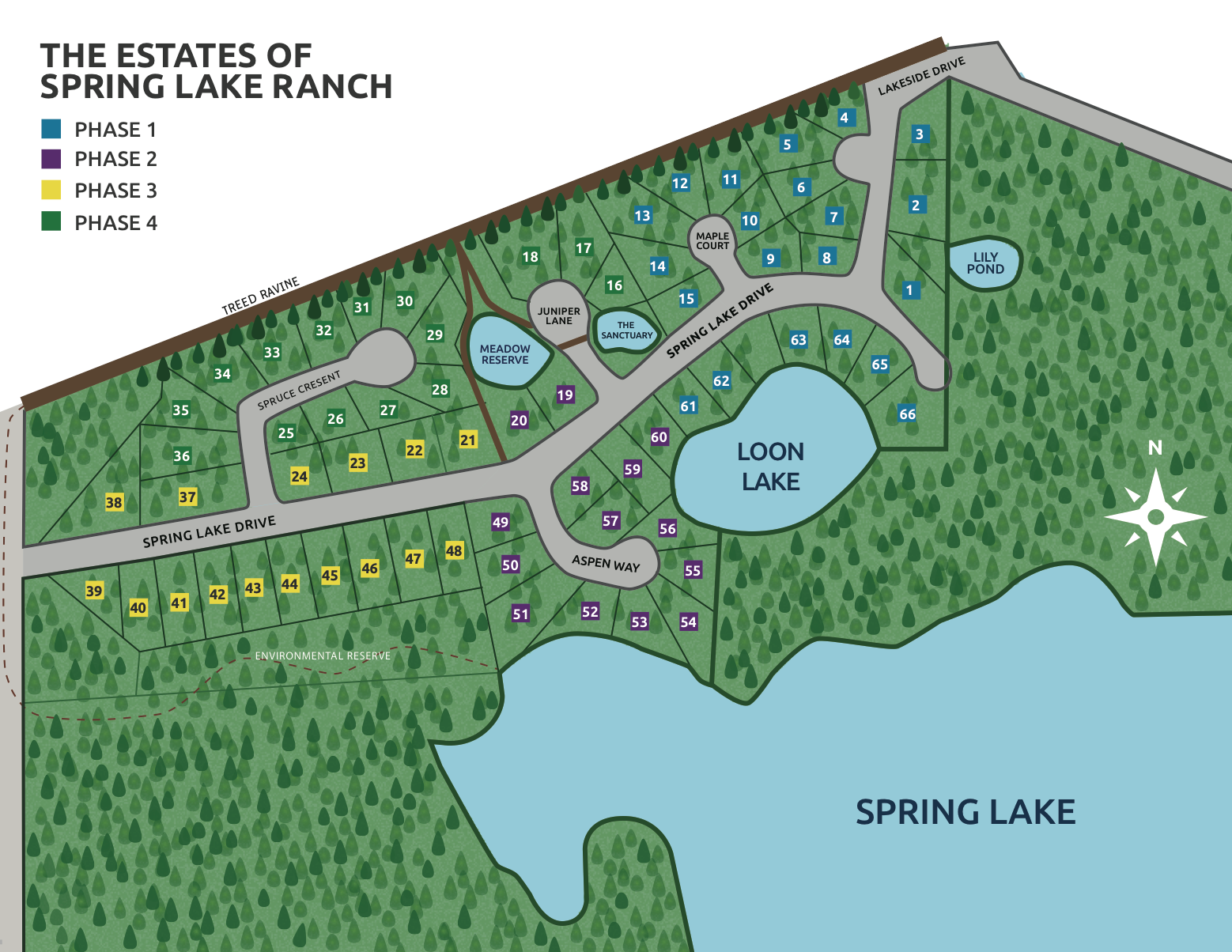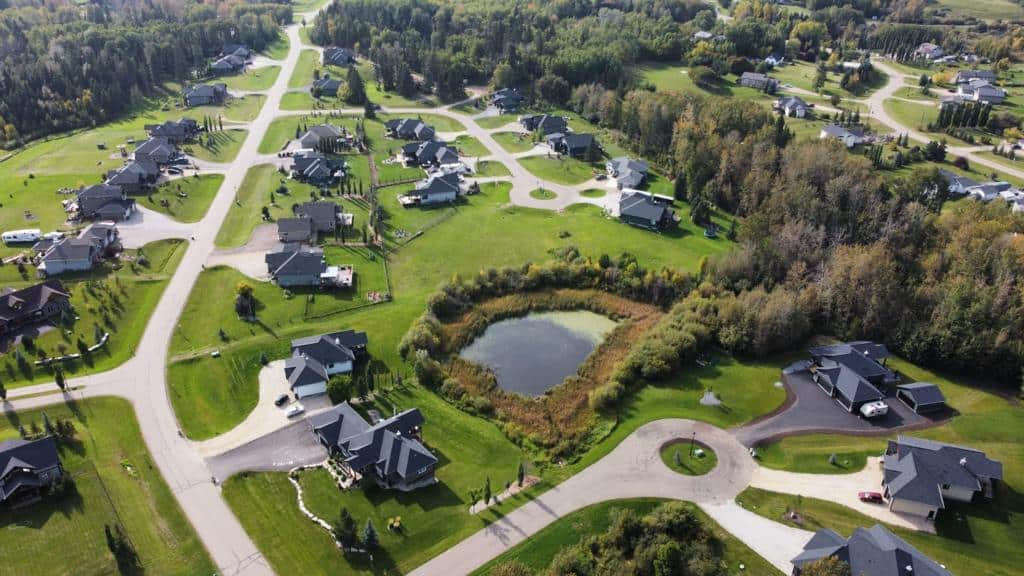Spring Lake Ranch has a 4-phase development plan, with each phase having slightly different architectural guidelines. Please refer to the appropriate guideline linked below.
All landscape plans and subsidiary structures (sheds, play structures, gazebos, etc...) must be submitted for approval to Spring Lake Ranch LTD. Items that will be considered will be neighbour sight lines, drainage, view channels among other things.
Please check with the Village of Spring Lake to see if you require a development permit for any other subsidiary structures such as patios and decks.


