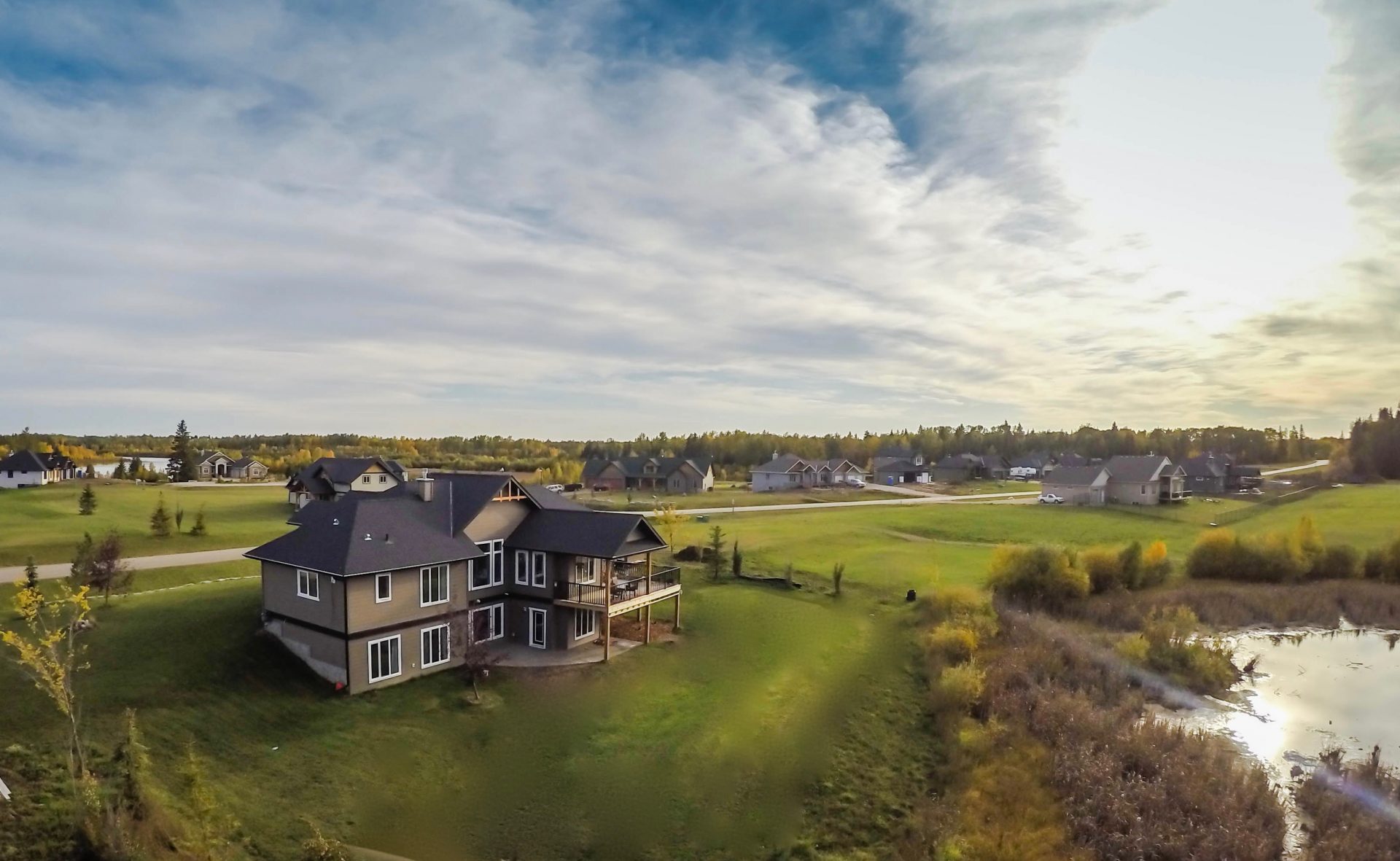
As Wilcor Homes approaches its 10 year anniversary (this summer — stay tuned!), one thing we have been reflecting on is the evolution of our home designs. Creating a community in Alberta with a touch of West Coast flair has been an adventure from the start! We have always incorporated natural elements into our homes like real stone veneer and Douglas Fir timbers, and featured oversized windows and spacious decks to optimize the incredible views.
But another aspect of home design that we truly specialize in is the Bungalow!
Through our years of experience, we have found it to be the most functional and flexible home design for families of all ages and sizes.
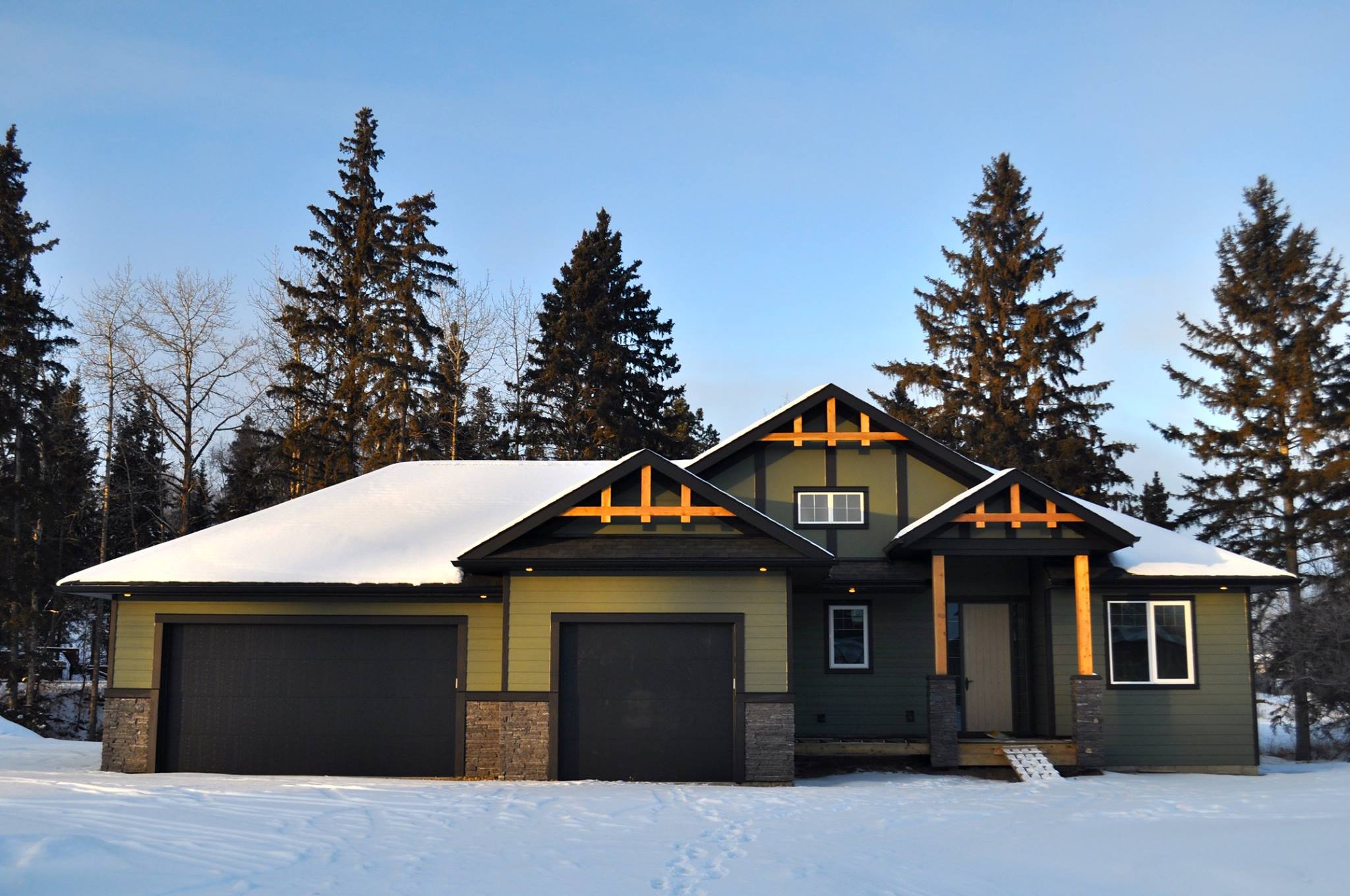
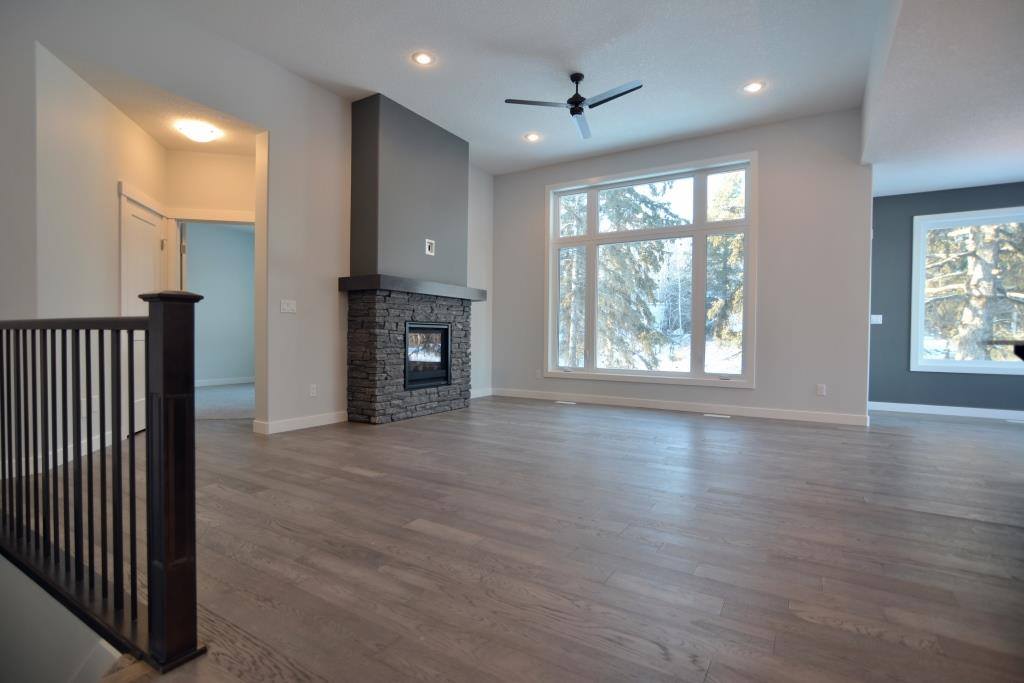
Many clients with children LOVE their bungalow designs for bringing ease and simplicity to day-to-day living. With the open-concept Kitchen, Great Room and Dining areas, family members can spend time together while still having their own ‘zones’.
The bungalow floor plan’s flow makes conversing while cooking, clearing, and lunch-packing easier. And when your kids are playing outside, you can keep an eye on the backyard through your large windows or from the deck — while enjoying the beautiful views!
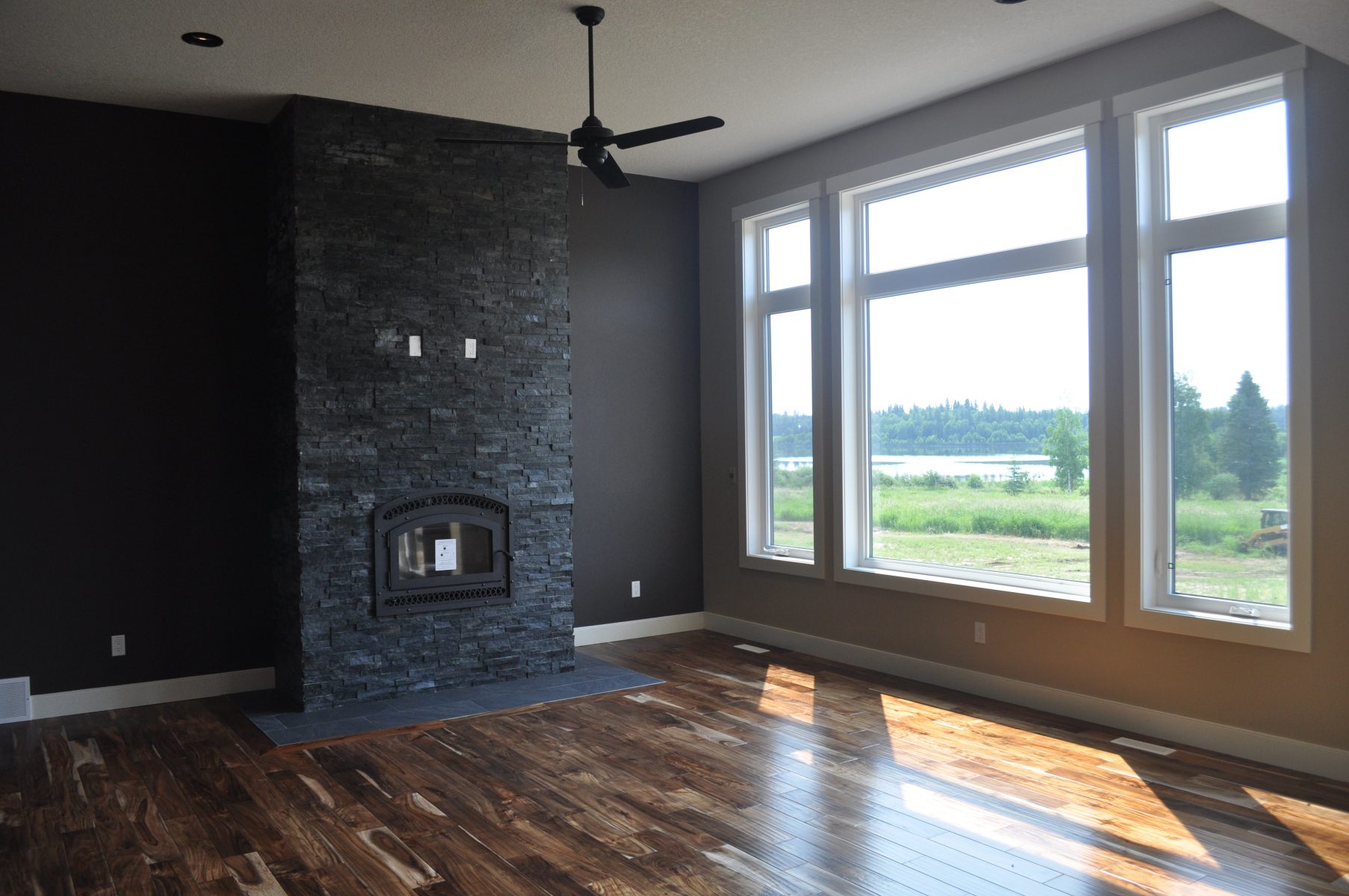

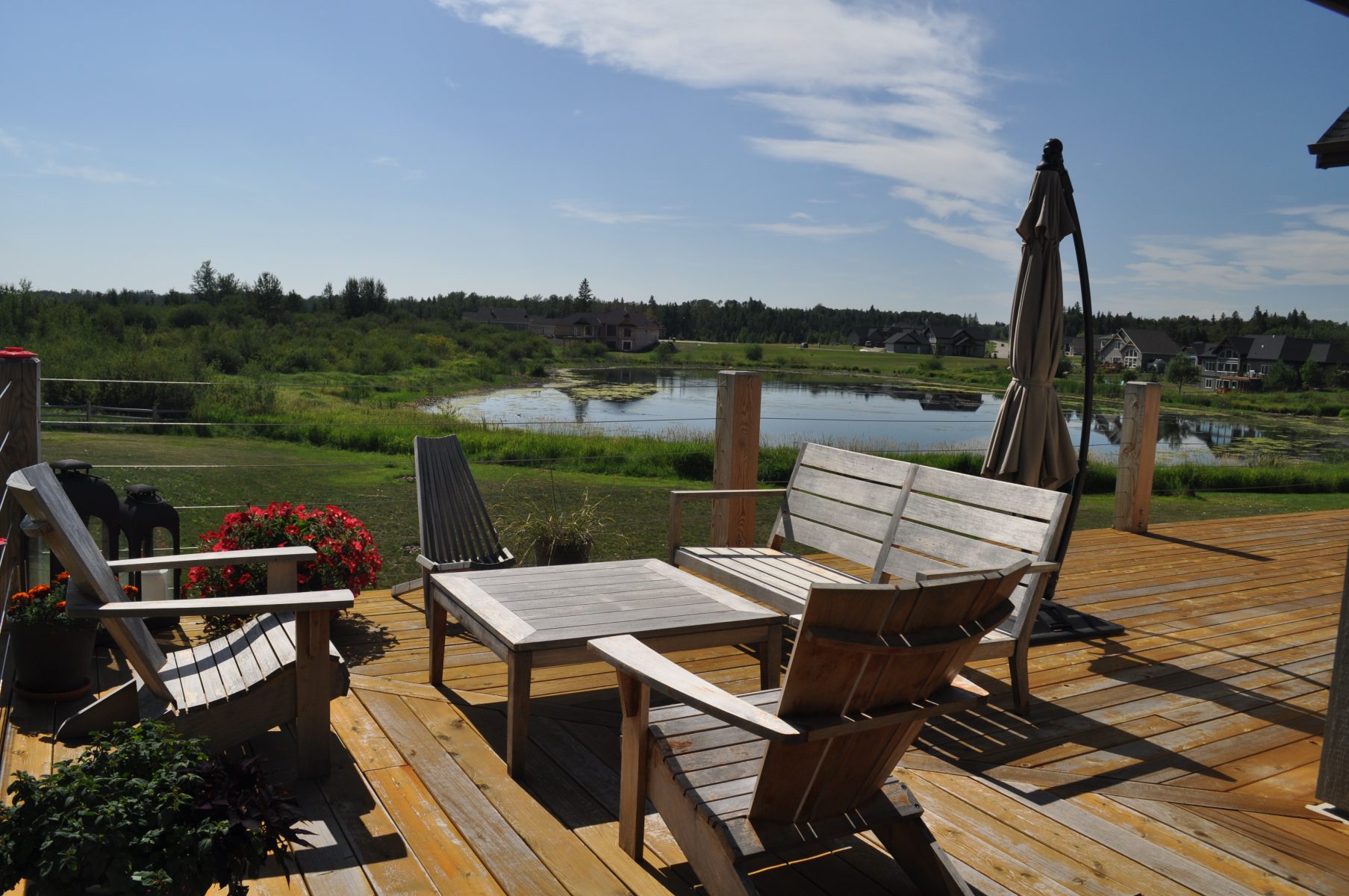
Alll of SLR’s Bungalows feature either Daylight or Walkout basements with bedrooms and recreational areas — perfect for kids to play in and keeping toys and games corralled.
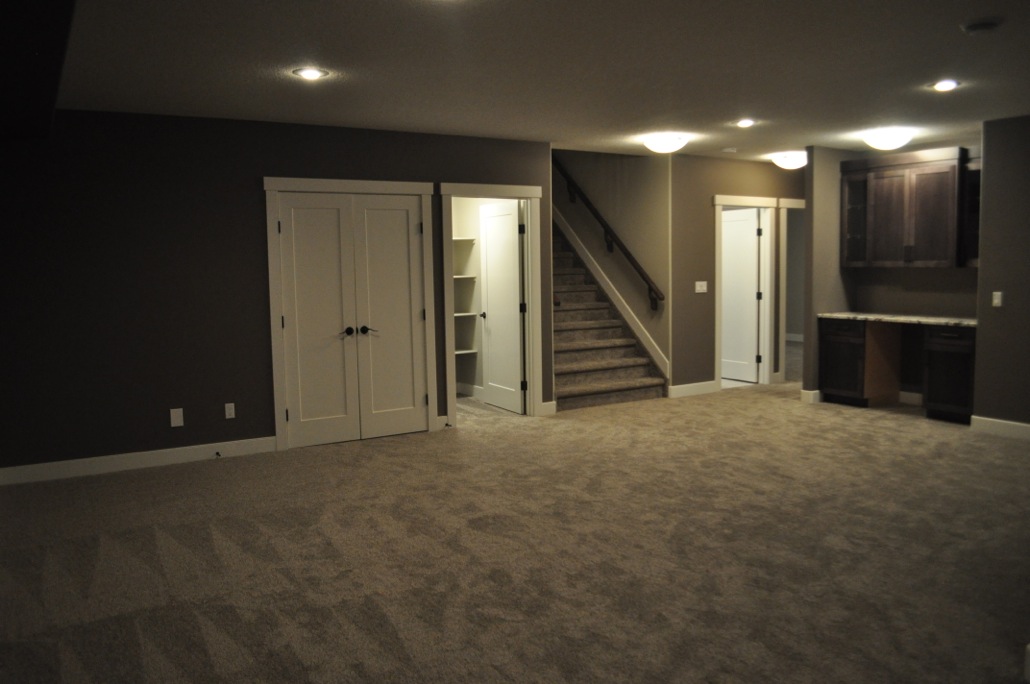
For families without kids, the Bungalow is also appealing for its function and flow. Our mud rooms and laundry rooms have extra square footage, a window when possible, and an oversized closet for the many jackets you need in this four season climate. This space also works well as a “drop” spot for grocery bags when you first step in the door and need to take off shoes or boots before heading to the kitchen!
Most of our bungalows have at least 2 bedrooms on the main floor (with others in the walkout), and many residents choose to use the second room as an office/den or guest room.
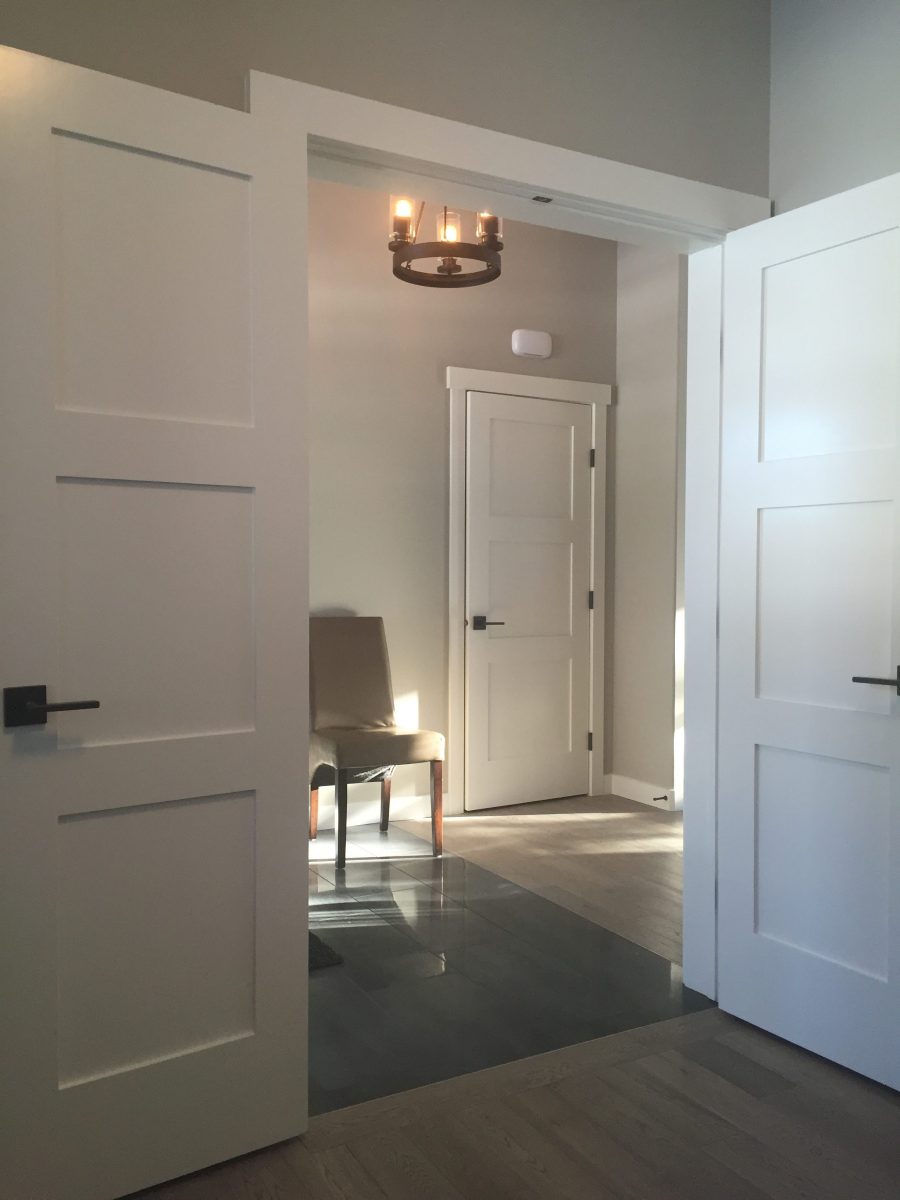
Recently, we received feedback from a couple who live with an aging mother as well as their two senior dogs. The ease of bungalow life was a big attraction! When everything you need is on one floor, it’s that much easier to age gracefully. For people searching for their ‘forever home’ a bungalow is an excellent choice.
The Lakewood home, which is under construction on Lot #57, features 36″ wide doors making any mobility challenges more accessible.
Perhaps one of the best aspects of this style of home is how much space it offers without excessive square footage. Even homes under 2000 square feet feel very spacious because of the open layout and strategic design.
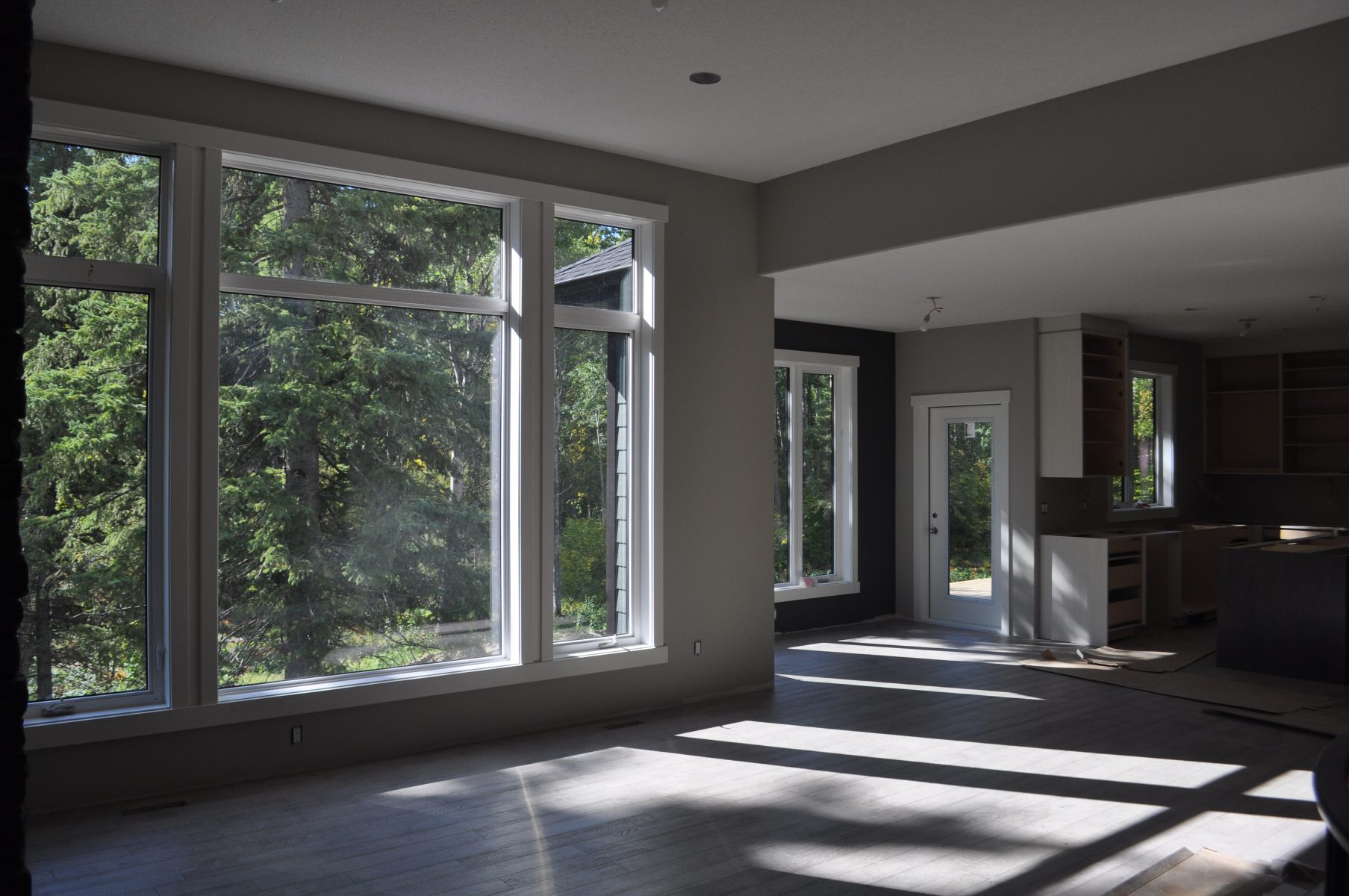
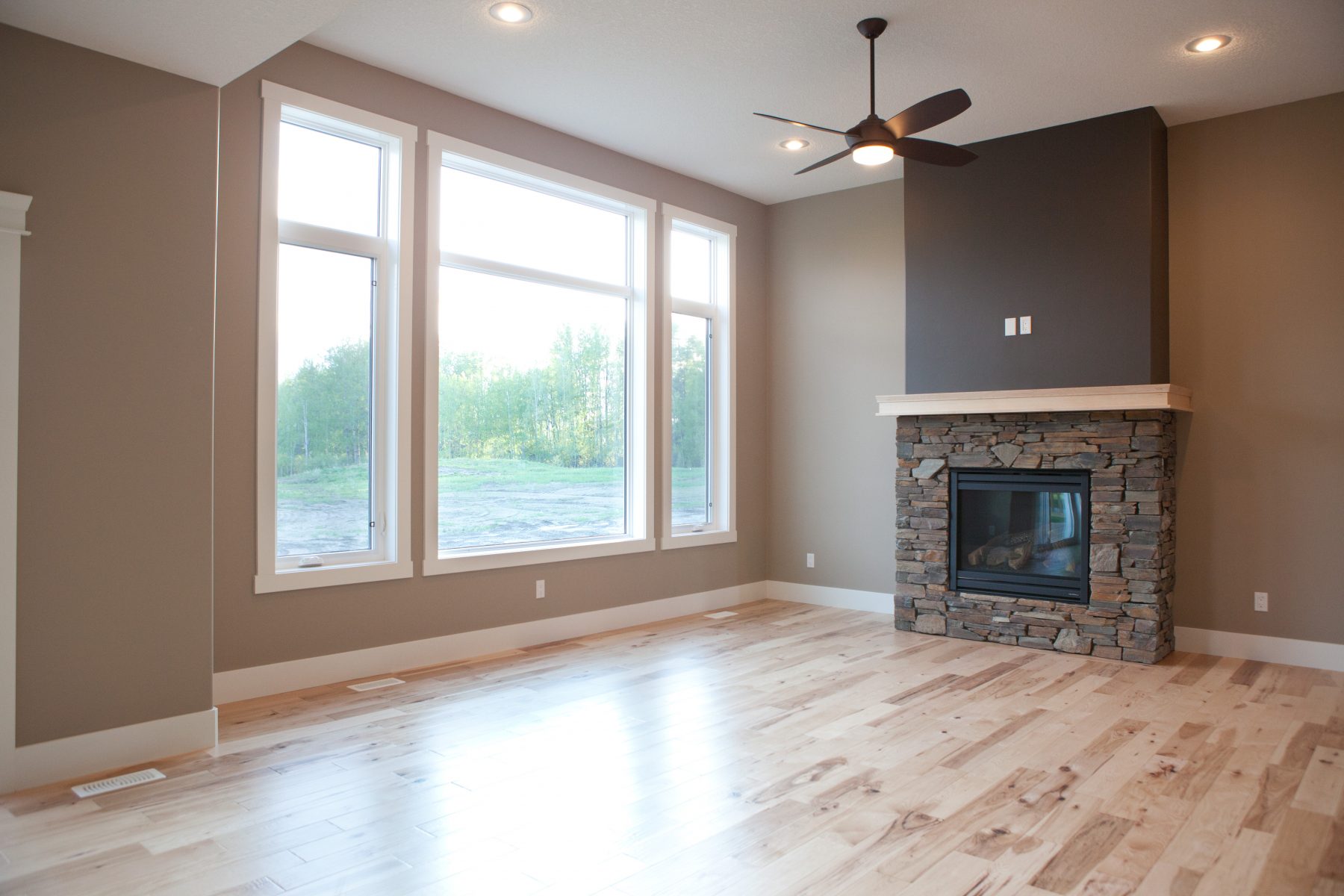
We currently have 3 beautiful Bungalows For Sale at Spring Lake Ranch:
The MEADOWVIEW on Lot #19
5 Bdrm Bungalow with Meadow Views ~ 1998 Sq ft
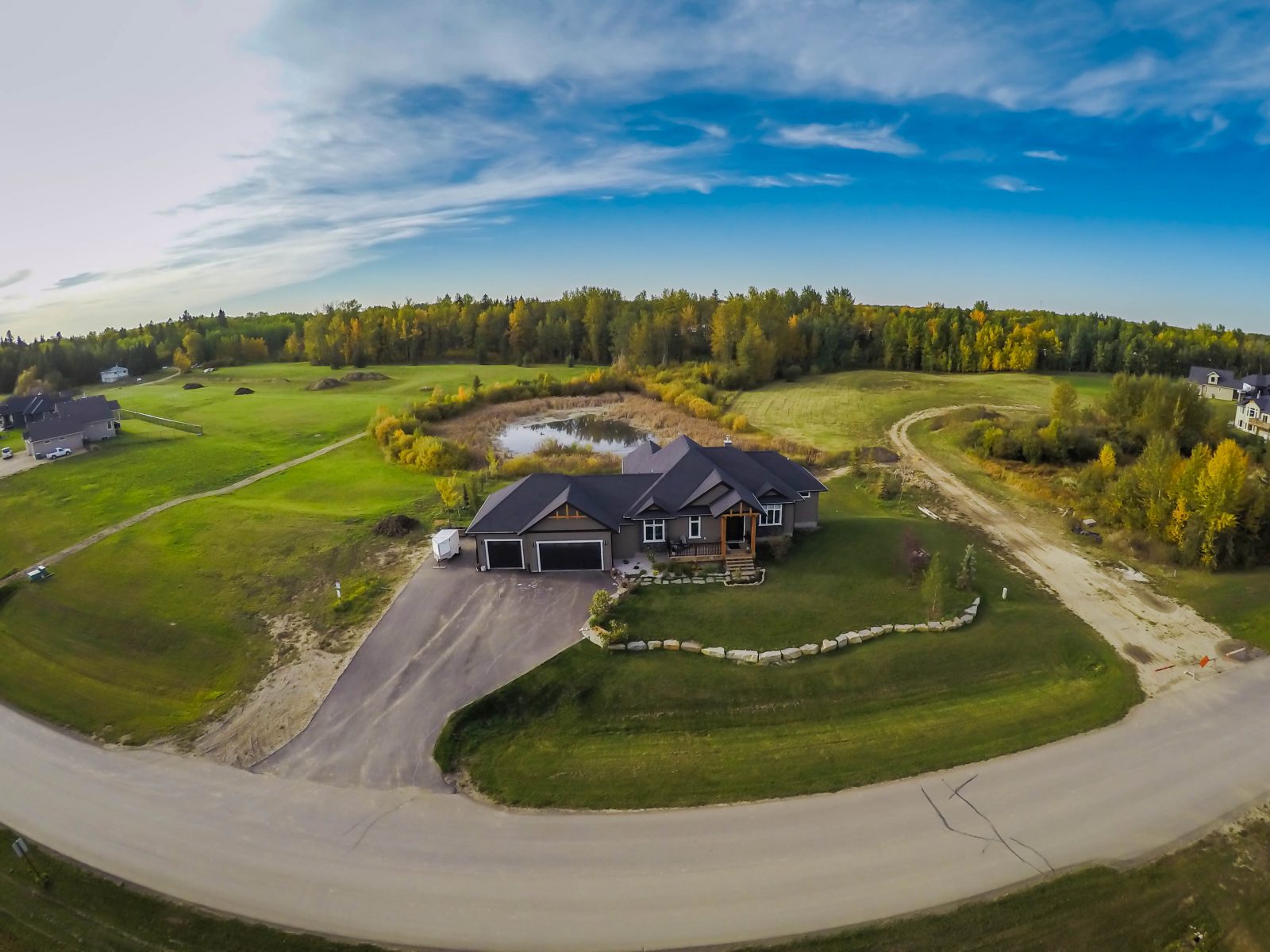
The TAMARACK on Lot #37
4 Bdrm Bungalow with Tree Views
$629,900

The LAKEWOOD on Lot #57 (Move-in Ready Fall 2017!)
4 Bdrm Bungalow with views of Loon Lake ~1649 sq ft
$679,900
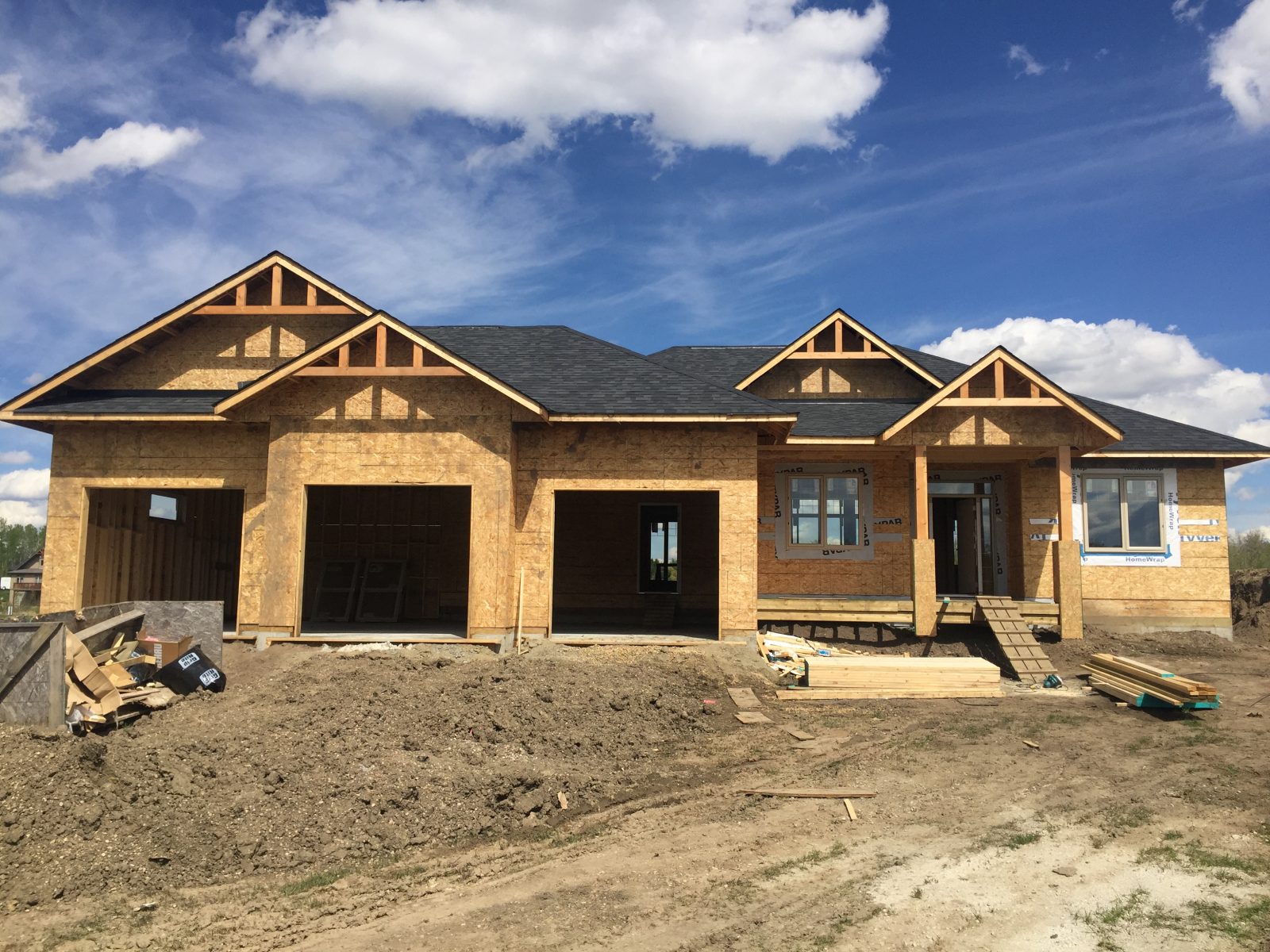 Searching for your future home?
Searching for your future home?
You can view these bungalows by appointment call 780-288-9767 OR at our HOME + LOT HOP on Saturday, June 10th, 12-4 pm!
Check out all the Home + Lot Hop details here and contact us at 1.888.867.1055 or scorker@springlakeranch.ca with any questions.
See you at Spring Lake Ranch!
